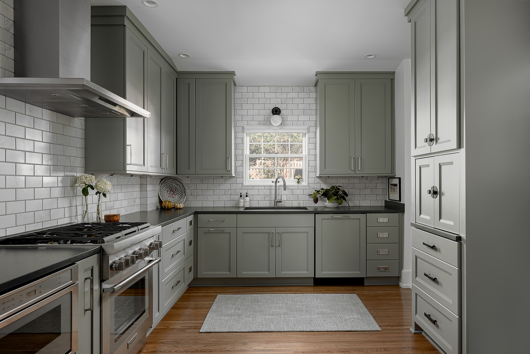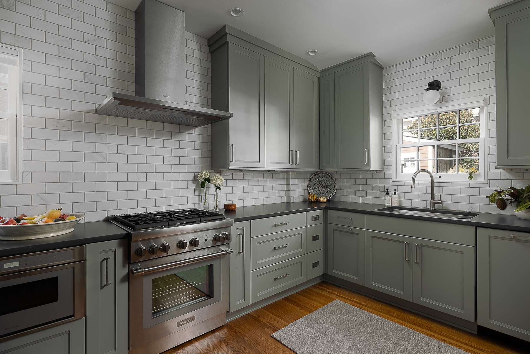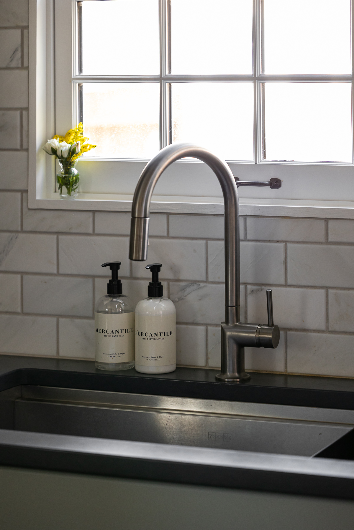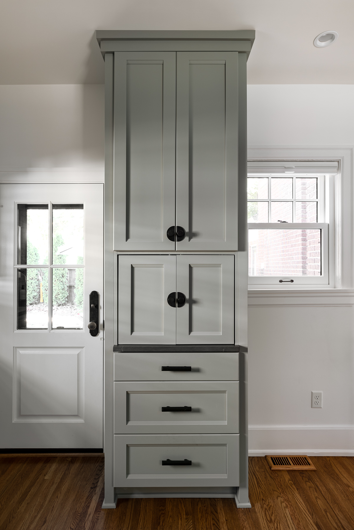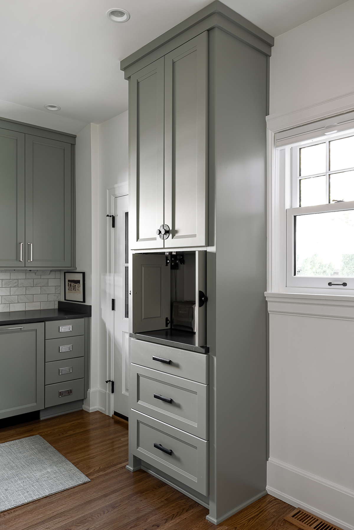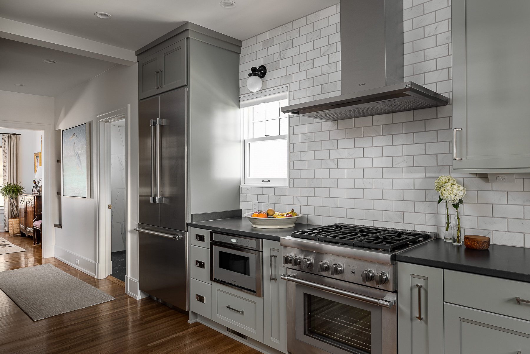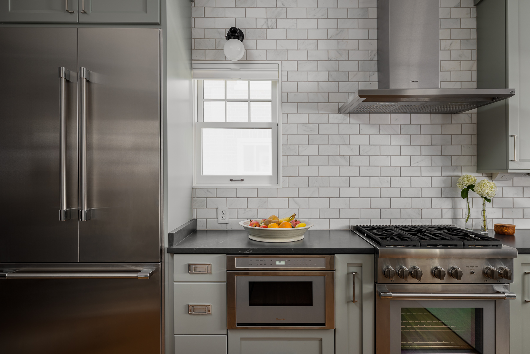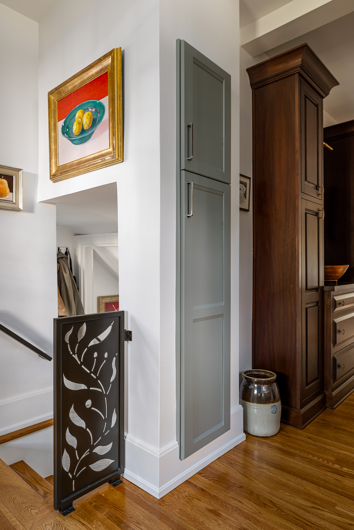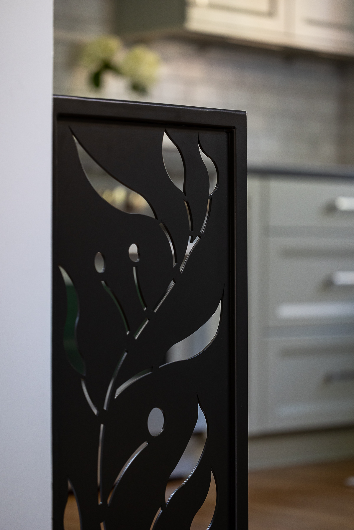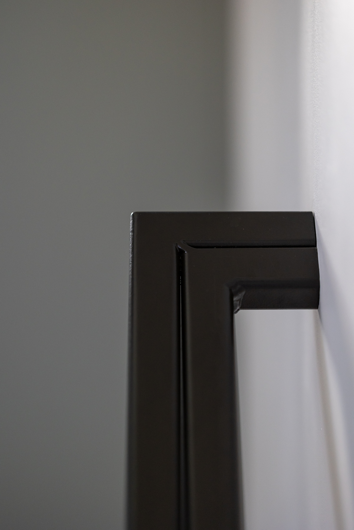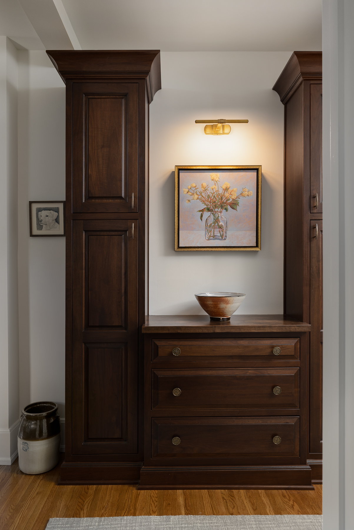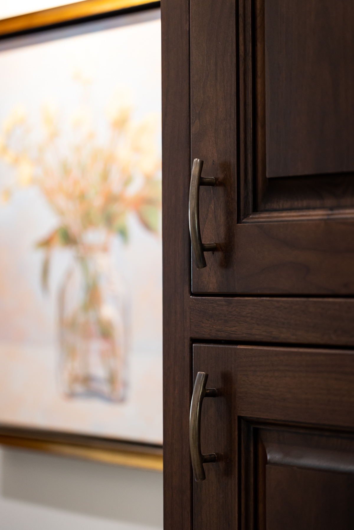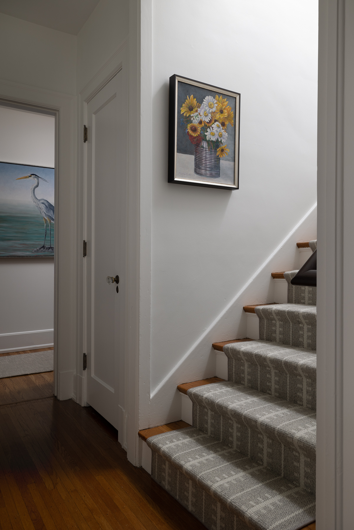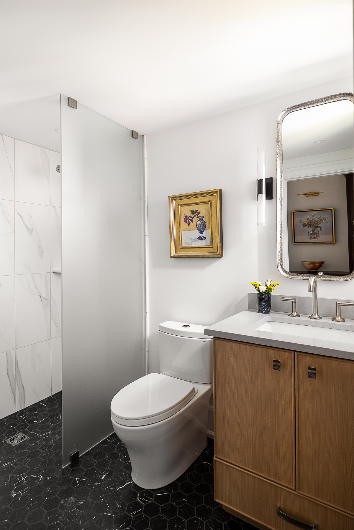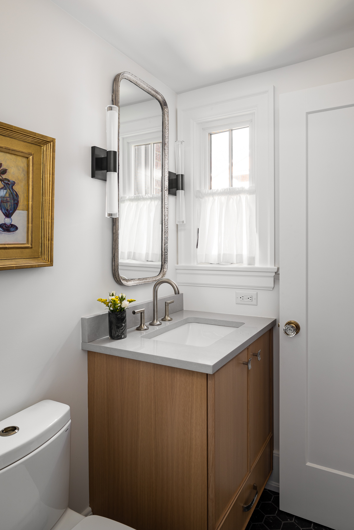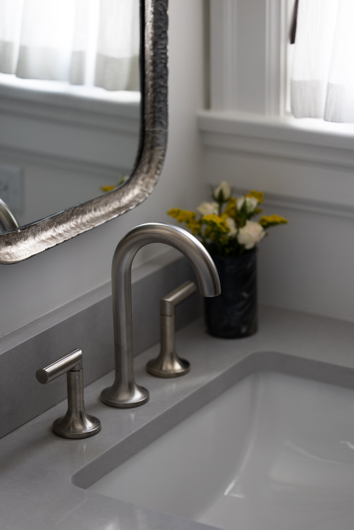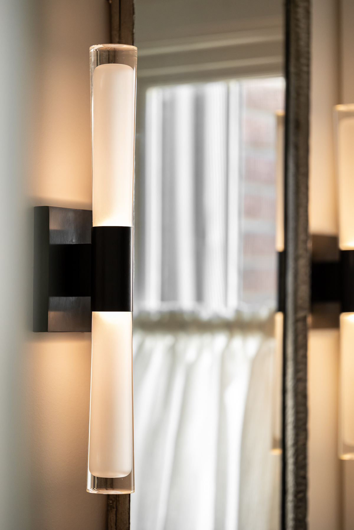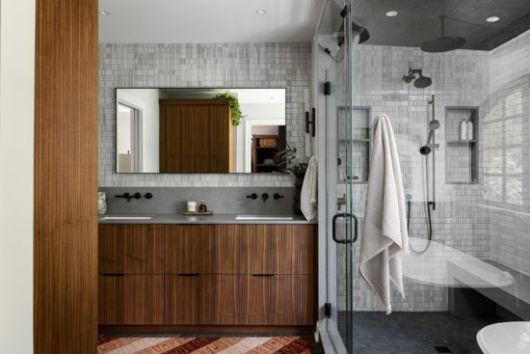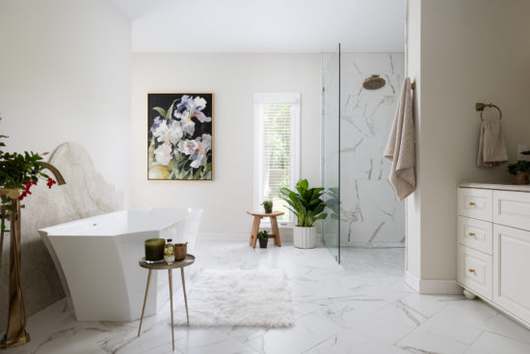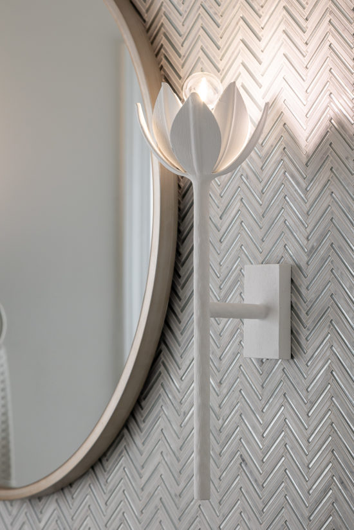This lovely little project was a labor of love. The existing kitchen was the tiniest little kitchen one could imagine. The homeowner had to figure out a way to include a refrigerator in the kitchen when they first bought this home; there was none. It lived down the stairs on the side entrance landing. The solution was to add a 27″ wide unit squeezed uncomfortably in between a door and a window with no space on either side for anything else. The ceiling height was 93″ – and there was a 12″ soffit. The room was 9′ wide x 9′ in length. There was quite literally – no room to move in this tiny little kitchen, but our client still made it work and actually loved it for everything it was…quirky. The new space is not huge, but it packs a punch. We raised the ceiling up to 106″ to match the rest of the 1925 Highlands home, got rid of the soffit and took over a powder room for some extra square footage. What was a cantilevered bay window in an oversized hallway turned into a small 3/4 bath with heated floor. We added custom storage in every nook available with built-in shelves outside of the dining room, a custom hutch, and a shallow depth pantry in a deep pocket within a wall. A small custom metal handrail was added by the stairs and the design for it was a collaboration between the homeowner and the designer. Sketched by Lloyd on a piece of paper and then put into CAD by Mary and sent off to the custom metal shop and powder coated. We called on our friends at Fresh Start Builders to help us get this fabricated and installed. Lovely work, Lucas and Matt. And – of course – Redsmith Construction knocked this build out of the park yet again.
Photography by Justin L. Jordan

