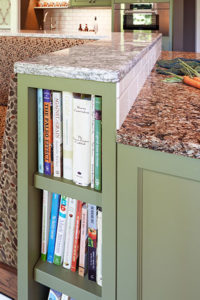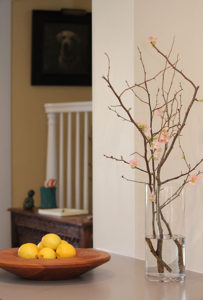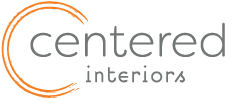At Centered, we create stunningly beautiful spaces for the way you live.
Kitchens and bathrooms are the hardest working rooms in the house and the rest of your home needs to flow seamlessly with them. We customize and tailor your home to fit your lifestyle. Let us create a space that will be enjoyable for years to come. We specialize in beauty, timelessness and livability.
Our services include, but are not limited to, complete designs of kitchens, bathrooms, furnishings, window coverings, space planning, lighting, and color palette selections.
Our experience and knowledge will take away your concerns that come with the stress of a remodel. We provide you with a complete set of construction documents that include conceptual designs, floor plans, elevations, lighting plans, and specifications along with other necessary documents customized to your individual project needs. 3D rendering is available upon request.
Full Service Design
We fully listen to your needs and desires for each project. We tailor each space to reflect your personality to make it uniquely yours.

1. The Getting to Know Each Other Phase
Phase one of our process involves us getting to know each other. This phase begins with our initial point of contact, whether an email, a phone call, or a smoke signal. This is where we answer your questions regarding how we can be of service to you for your upcoming project and when we schedule our initial consultation. We assign homework to you during this phase too. You’ll receive a detailed questionnaire to fill out prior to our first meeting and will be issued the task of creating an idea book on either Houzz or Pinterest. If you prefer to tear out ideas from magazines, we can work with that too. This allows us to understand your family’s needs and desires and this assists us with gathering ideas so we can begin to see what you’ve envisioned. From here, we are able to form a direction for your design.
2. The Conceptual Phase
This phase brings your input and ideas together with our concepts in order to form your design. By this time, we’ve established your planned investment and have secured our design contract/retainer based on the defined scope of your project. Following this, we develop, gather, and present color palettes, material samples, inspiration pictures, and preliminary sketches to suggest design direction ideas. This stage is the idea-generator we use to create the space tailored for you and one that reflects your personality. Our designs are developed by taking all aspects of your home into consideration. We make your new space flow beautifully with your existing one and tie it all together. From here, we polish and hone.
3. Design Development Phase
This is the fine-tuning of the conceptual design. Dimensioned drawings, floor plans, elevations and details are presented. Preliminary selections are made, respectfully keeping your planned investment in mind. Any necessary showroom visits and appliance selections are done at this time. Lighting design and selection of all cabinetry, countertops, furnishings, fixtures and finishes are completed. General contractors and trades are brought in for a walk thru of the project site. This will result in what gets presented in the next phase.
4. Paper and Procurement Phase
This phase, as you may gather, involves a number of documents. The preparation of the final drawings, specifications and other documents are presented. The contractor’s figures are put together and presented based on their reviews of the scope of the project and any findings from the walk-thru. Proposals for cabinetry, countertops, furniture, custom pieces, and any other furnishings will be signed off on. Schedules for carrying out the project will be established and approved.
5. Installation Phase
Site visits are made to verify project quality and progress. Appliances, cabinetry, fixtures and furnishings are delivered, inspected and installed. Punch lists are made and items checked off as they are addressed.
6. The Grand Finale
The finishing touches that make the project uniquely yours are put in place and now your home is ready for you to enjoy! We love this part…
Online Design Services

If you are in need of design suggestions for a room in your home and are capable of doing some of the legwork yourself, this may be the solution for you.
This online design package is made to work within your existing space. Together we will create the ambiance you desire, but aren’t quite sure how to achieve. Our design expertise will guide you thru paint and wallpaper selections, as well as fabric, furniture and finishes. Provide us with room dimensions, photos, and our completed online design survey… and…BAM you are a design rock star. It’s that easy. Curious? We hope so.
1. Define Your Style
What room are we tackling? What’s your design style? Unsure? We help you narrow this down.
2. Share Some Details
Upload photos that inspire you and send them our way. (The more the merrier).
3. Give Us Your Feedback
We present two design concepts based on the information that you have provided. You give us feedback and we work together to finalize your design.
4. Finalize Design
What does that look like? Apart from amazing, this will include your new room design, custom floor plan, complete set up instructions, and of course, the shopping list. You select the items and we order for you. Just a quick note, we never order without final approval and we always respectfully stay within your planned investment.
Pricing
Speaking of budget…We are happy you asked. Our prices for online design start at $750.00. Please inquire for further details as this is tailored to your particular project’s needs.
This includes:
- Two initial design boards
- Final room design and furniture layouts
- Shopping list (complete with photos)
- Direct contact with your designer thru your client portal
- Purchasing service and arranged delivery
We are aware that one of the biggest challenges of interior design is visualizing the finished project. If you would like greater visual detail, we can help you with a 3D rendering. Once you are in love with the final room design and products, our team can create a rendering of your new space. If you believe this to be a great addition to your design plan, we will be happy to walk you through a few simple steps. Flat rate per room for this additional service $500.00.
